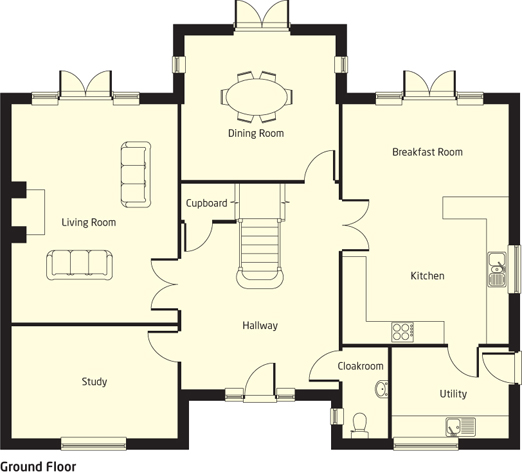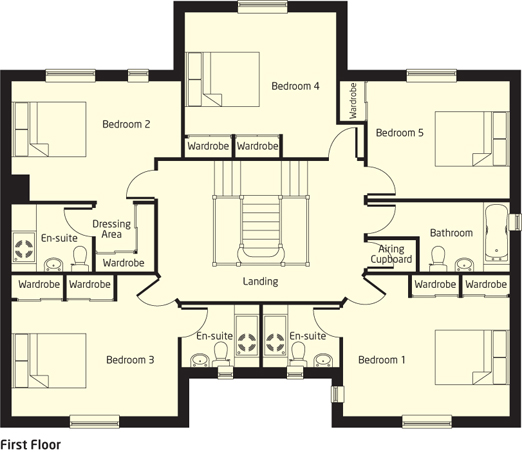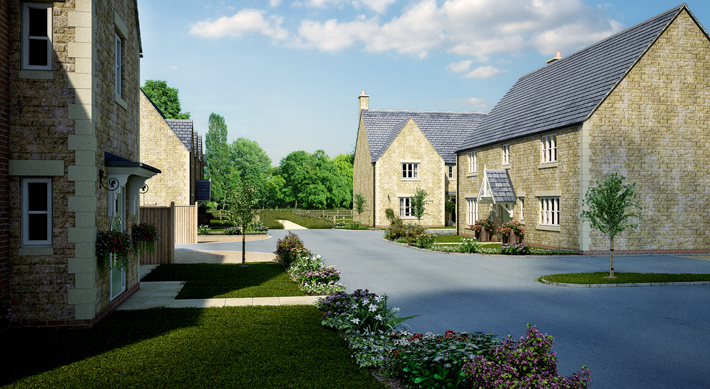Plot 3 – The Packham
 |
Ground FloorHall 4.30m x 5.60m max 14’-1” x 18’-4” max Living Room 4.55m x 5.95m 14’-11” x 19’-6” Study 4.55m x 3.10m 14’-11” x 10’-2” Kitchen/Breakfast 4.50m x 6.55m 14’-9” max x 21’-5” Cloakroom 1.25m x 2.50m 4’-1” x 8’-2” Garage 5.85m x 5.50m 19’-2” x 18’-0” Utility 3.20m x 2.50m 10’-5” x 8’-2” Dining 4.15m x 4.05m 13’-7” x 13’-3” |
 |
First floorBedroom 1 4.55m x 3.85m max 14′-11″ x 12′-7″ max Bedroom 1 En-Suite 2.10m x 1.65m 6’-10” x 5’-4” Bedroom 2 4.65m x 5.10m max 15’-3” x 16’-8” max Bedroom 2 En-Suite 2.15m x 1.80m 7’-0” x 5’-10” Bedroom 3 4.55m x 3.86m max 14’-11” x 12’-7” max Bedroom 3 En-Suite 2.10m x 1.65m 6’-10” x 5’-4” Bedroom 4 4.15m x 3.90m max 13’-7” x 12’-9” max Bedroom 5 3.90m x 3.20m 12’-9” x 10’-5” Bathroom 3.90m max x 1.85m 12’-9” max x 6’-0” |

