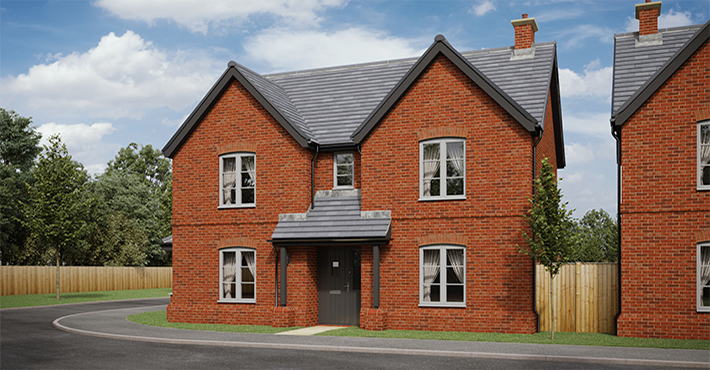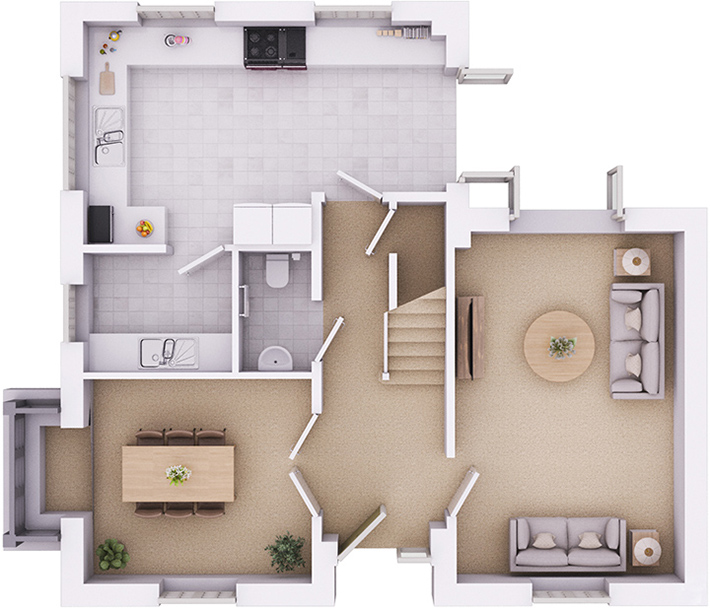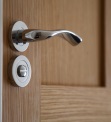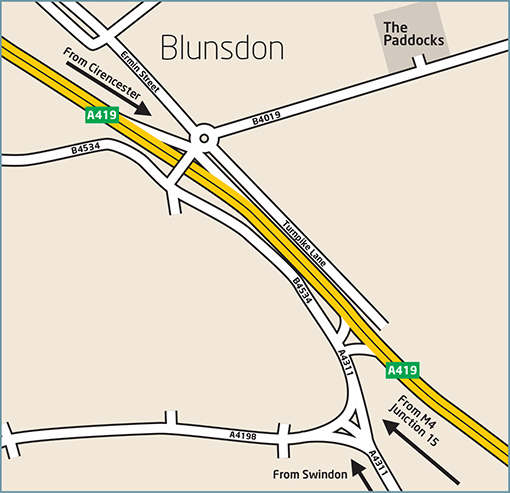House types and floorplans
Take a closer look at individual properties by browsing through the floor plans for each of our house types.
Specification
Check out the specification for this development – everything from the roof tiles to the fitted kitchen.
Location
How do you get to Blunsdon? And what is this rural village like as a place to live? Check our maps and local profile.





