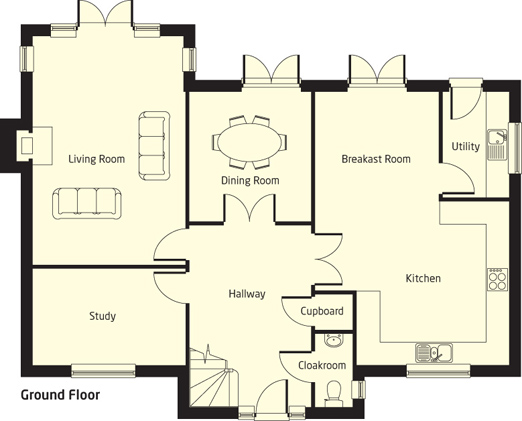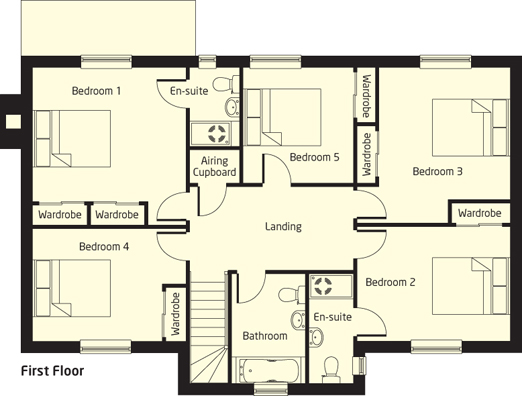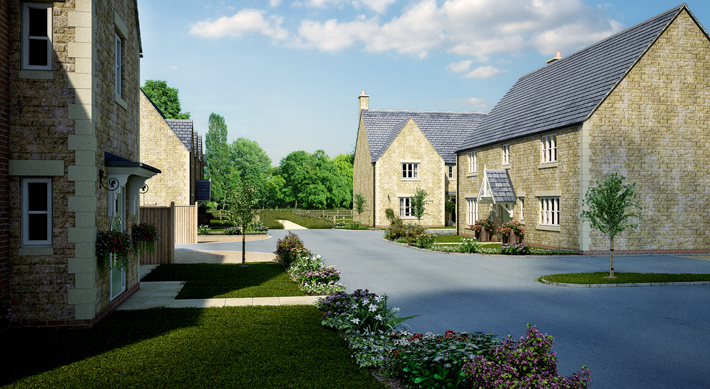Plot 1 – The Merton
 |
Ground FloorHall 3.20 x 4.70 10′-5″ max x 15′-5″ Living Room 13′-1″ x 19′-8″ Study 4.00 x 2.55 13′-1″ x 8′-4″ Kitchen / Breakfast 16′-8″ x 23′-5″ Cloakroom 1.00 x 1.90 3′-3″ x 6′-2″ Garage 5.85 max x 5.50 19′-2″ max x 18′-2″ Dining 3.10 max x 3.35 10′-2″ max x 10′-11″ Utility 1.75 max x 2.80 5′-8″ max x 9′-2″ |
 |
First floorBedroom 1 4.05 x 4.10 max 13′-3″ x 13′-5″ max Bedroom 1 En-Suite 1.30 x 2.05 4′-3″ x 6′-8″ Bedroom 2 4.05 x 3.05 13′-3″ x 10′-0″ Bedroom 2 En-Suite 1.15 x 2.90 3′-9″ x 9′-6″ Bedroom 3 3.45 x 4.10 max 11′-3″ x 13′-5″ max Bedroom 4 4.05 max x 2.95 13′-3″ max x 9′-8″ Bedroom 5 2.85 max x 3.00 9′-4″ max x 9′-10″ Bathroom 1.95 x 2.90 6′-4″ x 9′-6″ |

