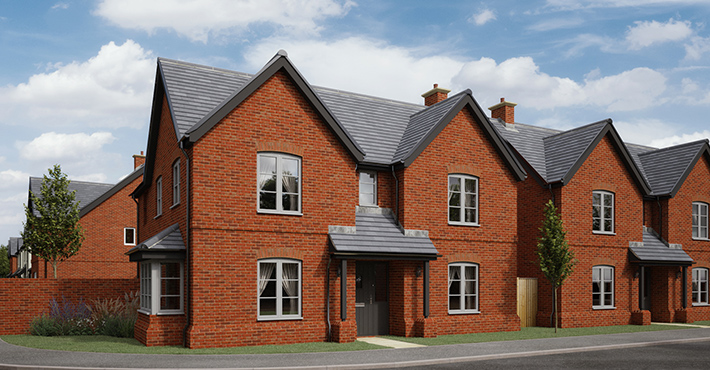Specification
Each home has been thoughtfully designed and traditionally built with superior quality materials to Hills’ exacting standards. Every room comes with a range of attractive features at no extra cost.
Kitchen
- Stunning fully fitted kitchen units with soft close cupboards and drawers, plus your choice of doors*
- Integrated appliances including a hob a range cooker**, dishwasher and fridge freezer to maintain the sleek, clean finish
- Space, electricity and plumbing are provided for a washing machine and tumble dryer where possible
- Useful storage items include a carousel unit, pan drawer unit, cutlery drawer and eco bin where possible
- Sensor controlled over-worktop lighting and down lighting are provided as standard
- A stainless steel extractor hood, splash back and one and a half bowl sink and drainer with mixer tap complete your attractive kitchen
Bathrooms and en-suite(s)
- Contemporary, crisp white sanitary ware complemented with chrome fittings
- Bath to family bathrooms
- Shower to all en-suites (where provided)
- Choice of ceramic wall and floor tiles from our latest range*
- Dual fuel heated towel rail and a shaver point are also provided
Bedrooms
- Spaciously designed with built-in wardrobes (where indicated) which include a shelf and hanging rail
Electrical
- Fibre optic broadband installed
- BT point located in the living room, master bedroom and study (if applicable)
- TV point provided to living room, all bedrooms and study (if applicable)
- Low energy lightbulbs throughout
- Extractor fans provided in all wet areas
- Mains operated smoke detectors on both floors
- Heat detector located in kitchen
- Down lighting in kitchen, bathroom and en-suites with pendant fittings provided in all other rooms
- Double socket and lighting batten inside loft and operated by a switch in the landing
Energy-saving heating
- High performance insulation
- High efficiency condensing gas fired central and hot water heating system with mains pressure domestic hot water
- Individually controlled thermostatic radiators
- Digital heating programmer
Internal finishes
- Sail white emulsion walls and smooth white matt painted ceilings
- Architraves and skirting boards all finished in white gloss
- Panel style internal doors with polished chrome lever handles
External finishes
- Well-designed facades are complimented by energy efficient double glazed windows with security locks (except where required for fire safety)
- Attractive entrance door with glazed panel which includes a multi-point deadlocking system, security chain, letter plate, spy hole and door number
- A bell and chime together with an external light fitting to the front and rear access
- Each garage+ has an up and over door and includes an internal light and double electricity socket (where located adjacent to house)
Landscaping
- Turf laid to front and rear gardens
- 1.8m high fencing to the rear boundary with a pedestrian gate
- Path and a paved patio
- External tap to the rear of each property
* Subject to build stage
** The Grafton, Kington and Milbourne house types are provided with a hob and oven
+ Garage included with some plots

