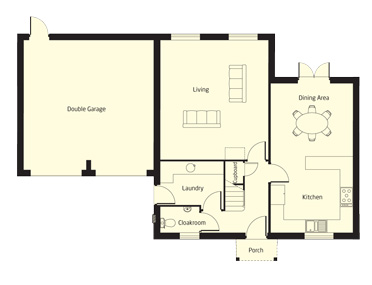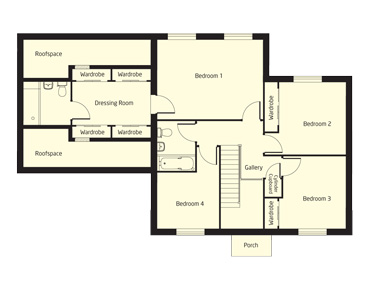Plot 4 – The Draycott
 |
Ground levelHall Living Room Kitchen / Dining Room Laundry Room Cloakroom Garage |
 |
First floorBedroom 1 Dressing Room En-Suite Bedroom 2 Bedroom 3 Bedroom 4 Bathroom |

 |
Ground levelHall Living Room Kitchen / Dining Room Laundry Room Cloakroom Garage |
 |
First floorBedroom 1 Dressing Room En-Suite Bedroom 2 Bedroom 3 Bedroom 4 Bathroom |
The Clevedon - Plots 1 & 2: a pair of linked detached 3 bedroom homes |
The Bruton - Plot 3: a detached 3 bedroom home |
The Draycott - Plot 4: a substantial 4 bedroom detached home |
The Loxton - Plots 5 & 6: a superb 4 bedroom detached home |
The Dunster - Plots 7, 8, 9 & 10: a stylish 3 bedroom semi-detached home |
