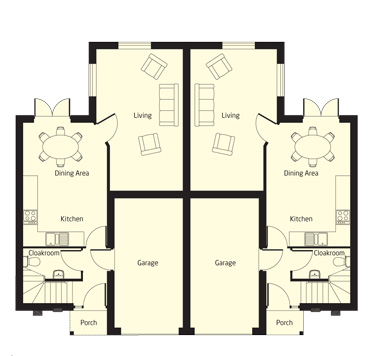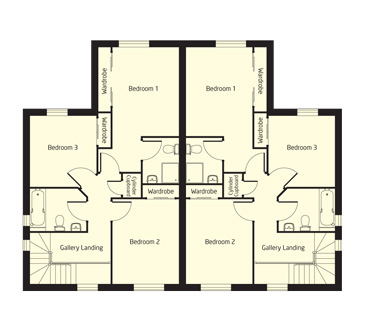Plots 7, 8, 9 & 10 – The Dunster
 |
Ground FloorHall 1.46 x 2.21m (4’9″ x 7’3″) Living Room 3.50 x 5.80m (11’6″ x 19’0″) Kitchen / Dining Room 3.50 x 5.11m (11’6″ x 16’9″) Cloakroom 2.44 x 1.25m (8’0″ x 4’1″) Garage 2.80 x 5.30m (9’2″ x 17’4″) |
 |
First floorBedroom 1 2.89 x 5.44m (9’6″ x 17’10″) En-Suite 1.95 x 1.55m (6’5″ x 5’1″) Bedroom 2 2.89 x 3.69m (9’6″ x 12’1″) Bedroom 3 2.89 x 3.07m (9’6″ x 10’1″) Bathroom 2.44 x 1.84m (8’0″ x 6’0″) |

